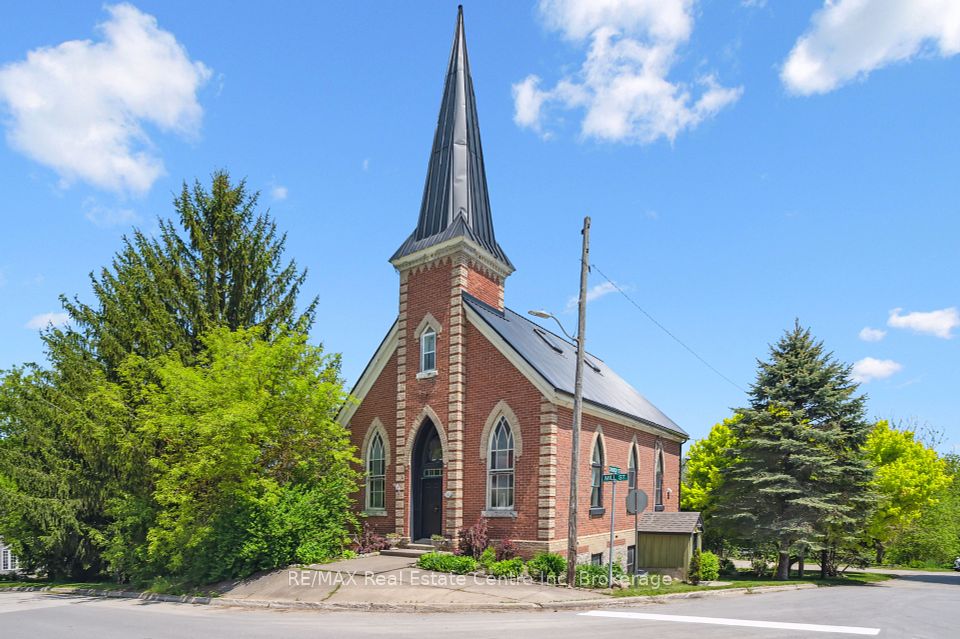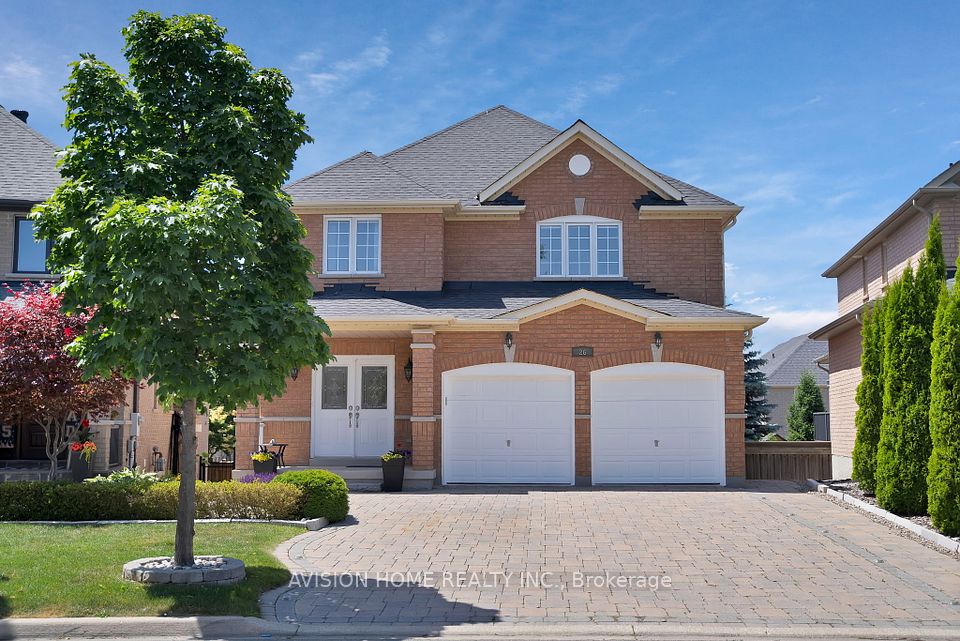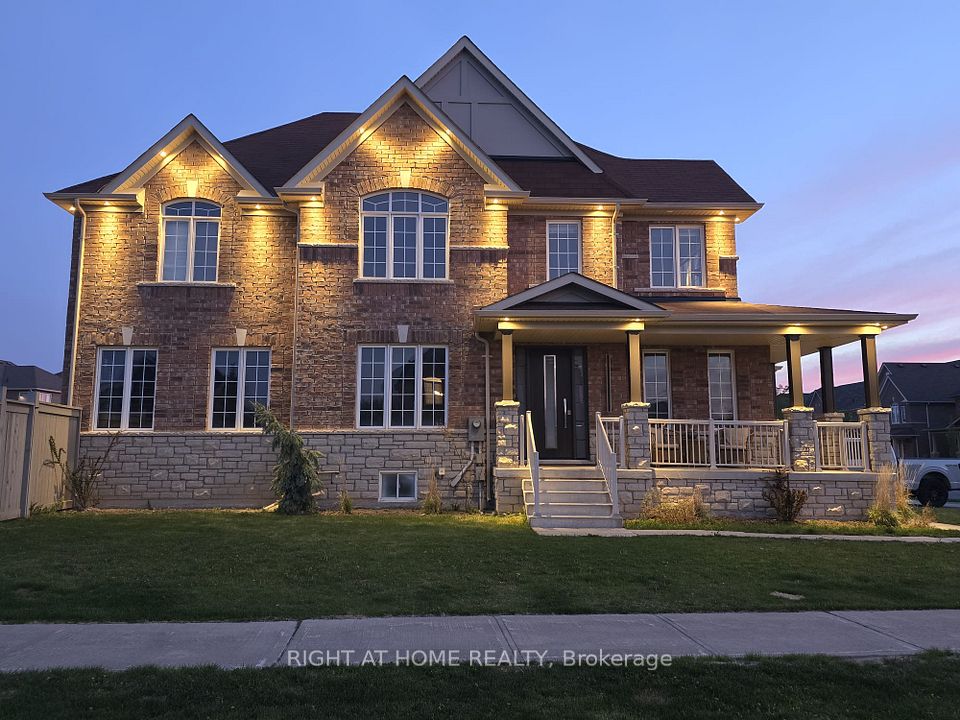$1,488,000
171 Edward Jeffreys Avenue, Markham, ON L6E 2A3
Property Description
Property type
Detached
Lot size
N/A
Style
2-Storey
Approx. Area
2500-3000 Sqft
Room Information
| Room Type | Dimension (length x width) | Features | Level |
|---|---|---|---|
| Bedroom | 1 x 1 m | N/A | Second |
| Bedroom 2 | 1 x 1 m | N/A | Second |
| Bedroom 3 | 1 x 1 m | N/A | Second |
| Bedroom 4 | 1 x 1 m | N/A | Second |
About 171 Edward Jeffreys Avenue
Welcome Home! South facing detached house with fully sunshine. Finished basement, about 4000 sqft living space, Main floor- Big windows with California Shutter, well maintained backyard, $250K+ spent to fully renovated with many upgrades: new floor in main and 2nd flr, designer inspired bathrooms, huge laundry room, ample storage, fresh paint throughout, high end light fixtures, brand new kitchen appliances, brand new washer and dryer, new heat pump (2024), fully owned hot water tank, central vacuum, smart thermostat etc. GTA top school zone: Bur Oak Secondary School was ranked 2nd in Markham and 11th in Ontario in 2024, this home is just minutes from scenic parks, major supermarkets, the GO Train station, TTC/YRT transit, banks, plazas, daycares, community centers, Close to all HWYs. This is a rare opportunity to own a sun-filled, luxury residence in one of Markham's most desirable communities! Please visit and check it out yourself.
Home Overview
Last updated
14 hours ago
Virtual tour
None
Basement information
Finished
Building size
--
Status
In-Active
Property sub type
Detached
Maintenance fee
$N/A
Year built
2024
Additional Details
Price Comparison
Location

Angela Yang
Sales Representative, ANCHOR NEW HOMES INC.
MORTGAGE INFO
ESTIMATED PAYMENT
Some information about this property - Edward Jeffreys Avenue

Book a Showing
Tour this home with Angela
I agree to receive marketing and customer service calls and text messages from Condomonk. Consent is not a condition of purchase. Msg/data rates may apply. Msg frequency varies. Reply STOP to unsubscribe. Privacy Policy & Terms of Service.












